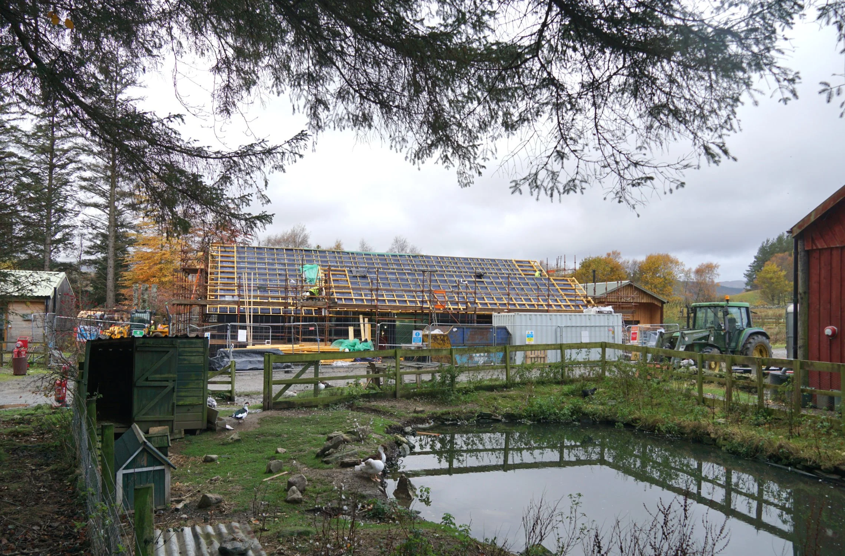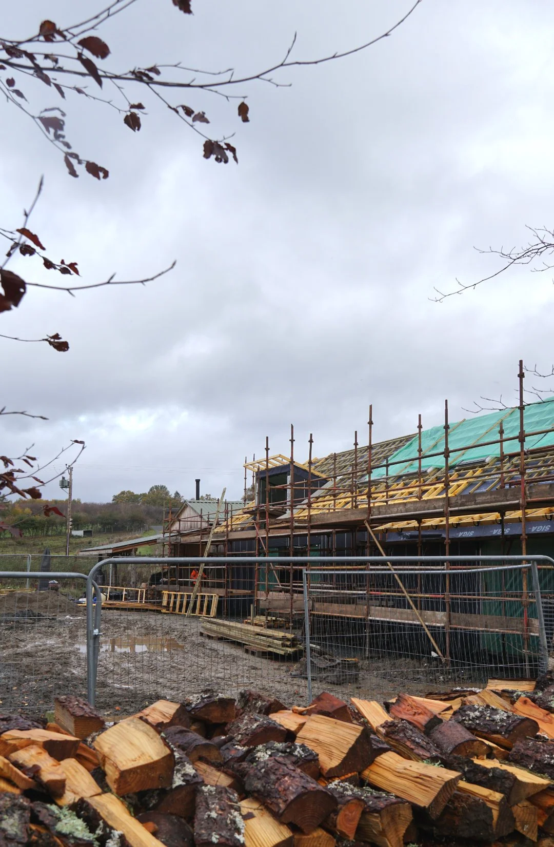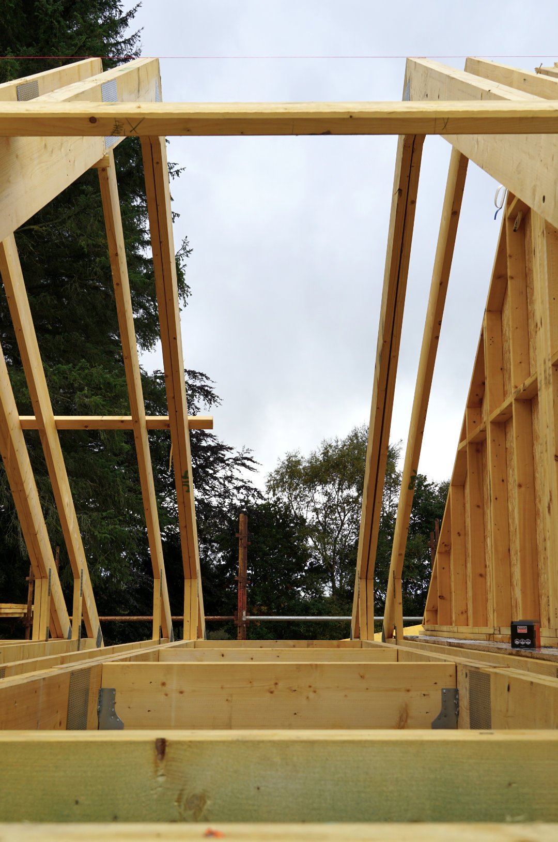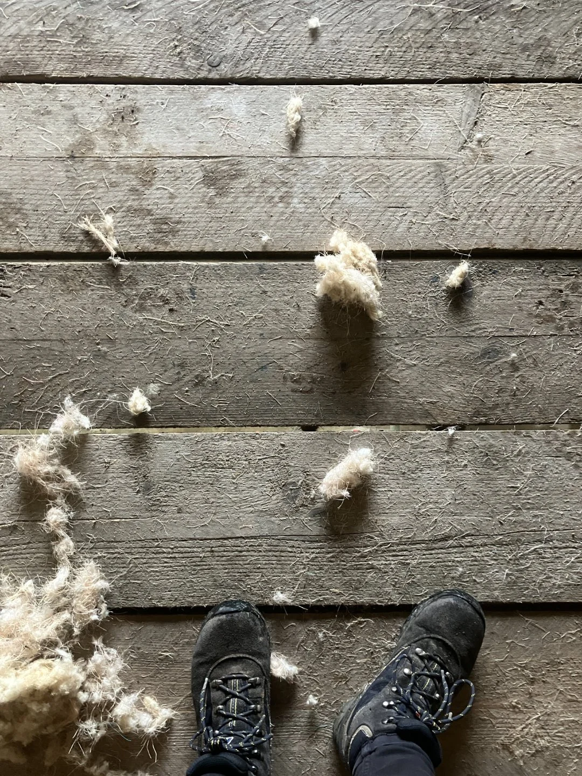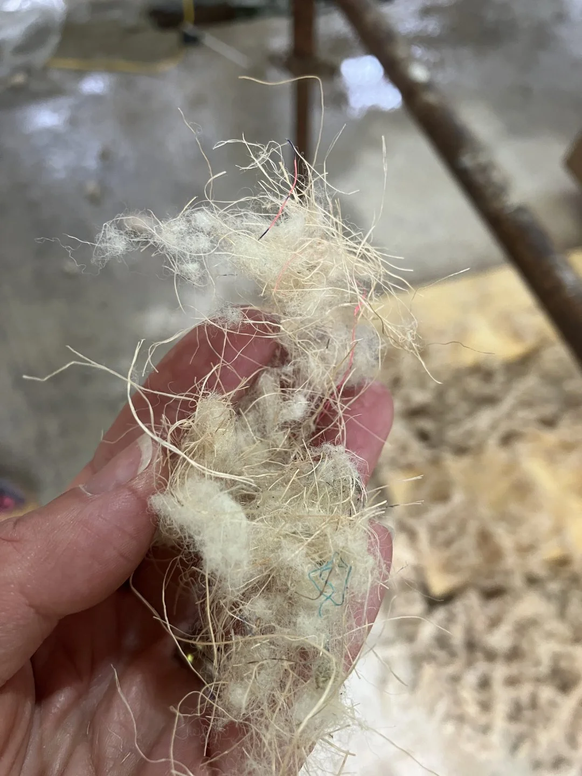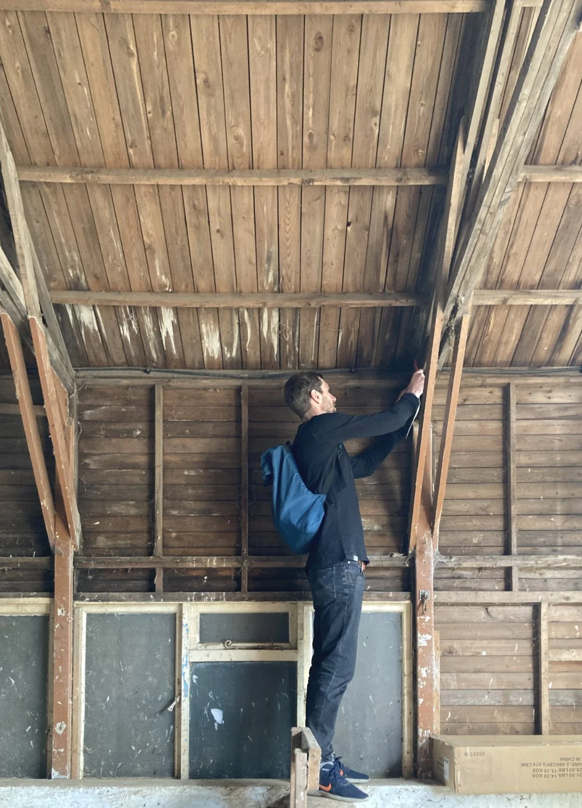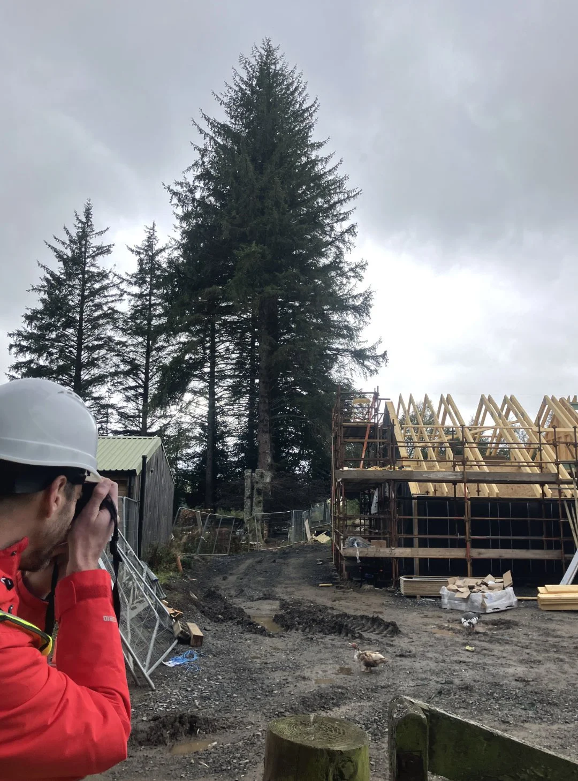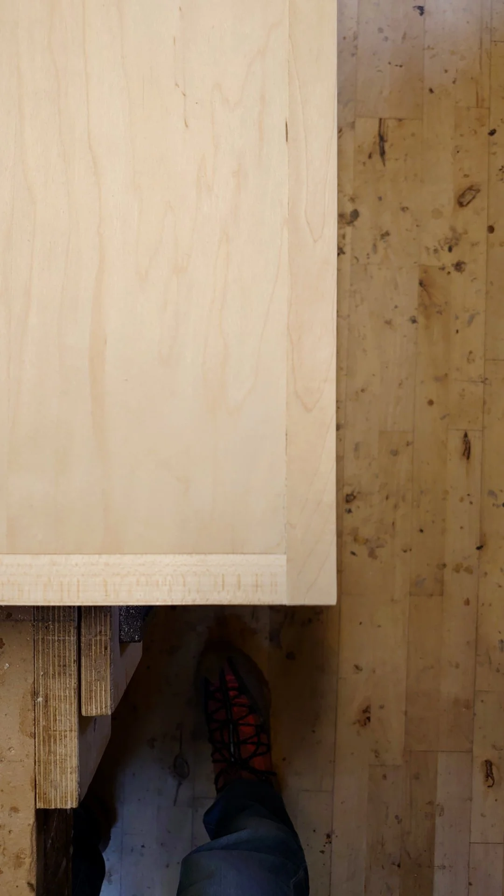Values: Flexibility and Materials
Corbenic Day Service and Community Barn
Our Community project in Dunkeld is progressing well on site.
The new community building will support the growth of Corbenic Camphill Community and extend the current Day Service. The building will enhance the lives of residents and day participants, provide facilities for the estates team, and allow the wider community to gather in various forms and numbers. Residents at Corbenic have the opportunity to participate in a variety of multi-cultural festivals including Burn’s Night celebrations, annual Advent Market which is open to the public, and poetry events. The Community Barn will allow these larger events to be fully inclusive and well attended by all.
Flexibility is provided by way of folding and sliding doors and walls to create appropriate spaces for the existing and future needs of the community. The new community barn will be an open, welcoming and light space, full of activity and movement. The exposed portal frame takes the form of traditional farmyard structure, and reflects the timber structure of the original barn and the existing rural setting. The use of simple natural materials will contribute to the overall Corbenic ethos of connecting to it’s surrounding environment. Finishes externally include open boarded larch cladding, and red colour corrugated metal roof. Internal finishes are of exposed plywood and textured wood wool board, which has acoustic properties.
While the original barn has been carefully taken down and re-used in construction projects elsewhere in the community, the new barn will provide a space that is not only fit for purpose, by providing the much needed community space, but also a structure that will embed itself into this special place and it’s community.
We share Corbenic values of sustainability, and respect of the physical environment around us. We also recognise the effective use of materials to create a healthy indoor climate which can directly impact the health and wellbeing, and cognitive benefits to the building users. The building itself is planned to maximise natural light, and the floor plan is super efficient, with each zone working hard for each and multiple uses. Where possible, we are using local, natural and sustainable materials, which include,
- Sisalwool natural fibre insulation in the roof, made from by-product material and produced in Scotland. ‘The world’s friendliest insulation!’
- Brodies Timber local specialist timber yard and bespoke joinery manufacturers creating beautiful Maple faced plywood internal bi-fold and sliding doors
- Troldtekt A/S wood wool boards, providing texture and sound absorption - a cement-bonded wood wool product which uses no harmful chemicals, achieving Cradle to Cradle Gold certification
More information on this project can be found here

