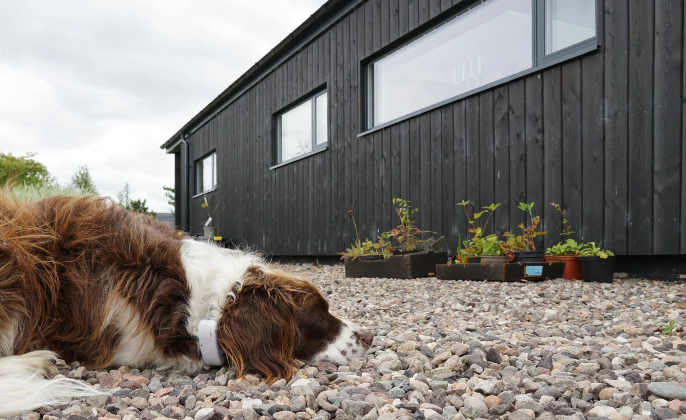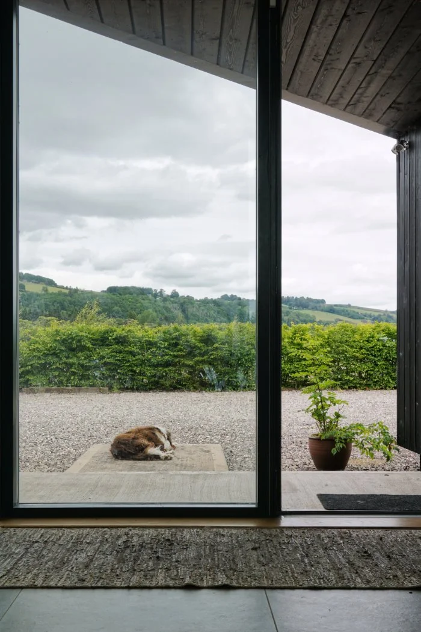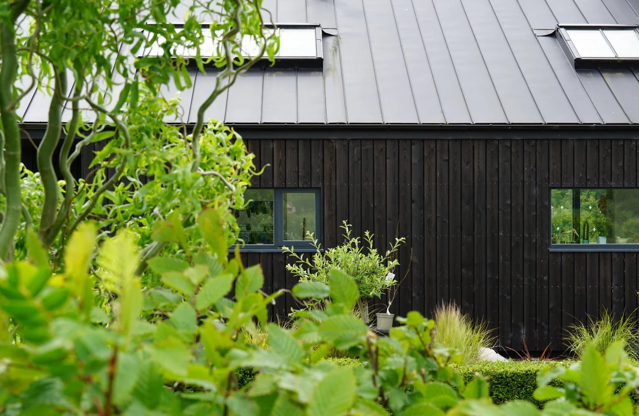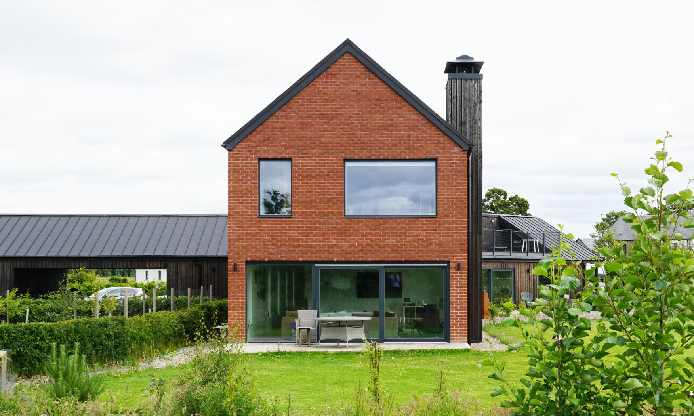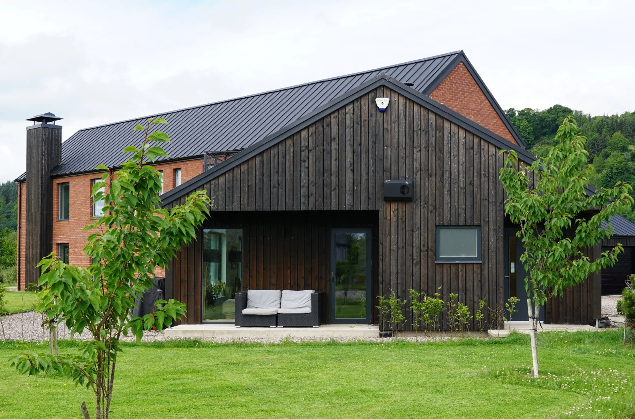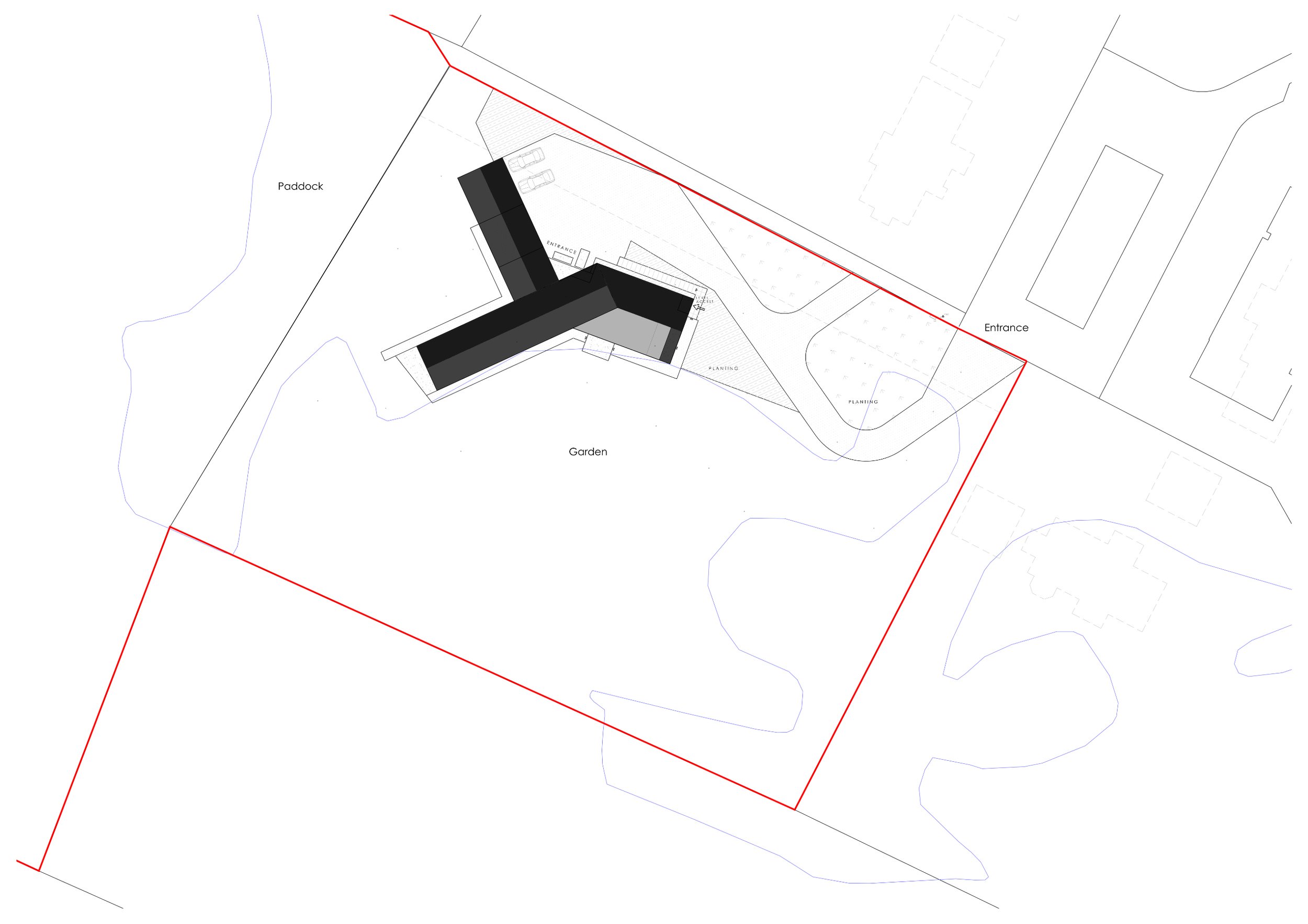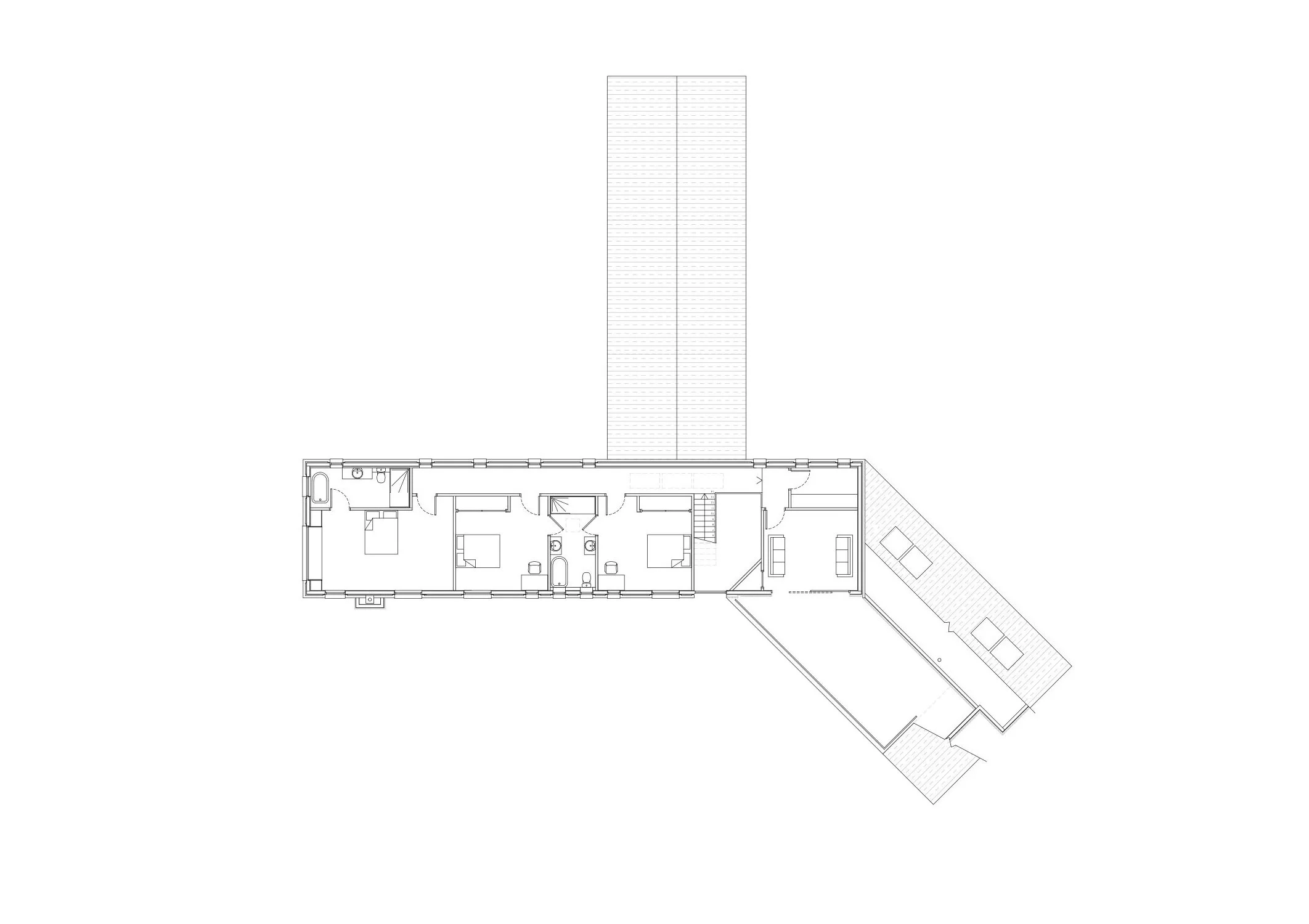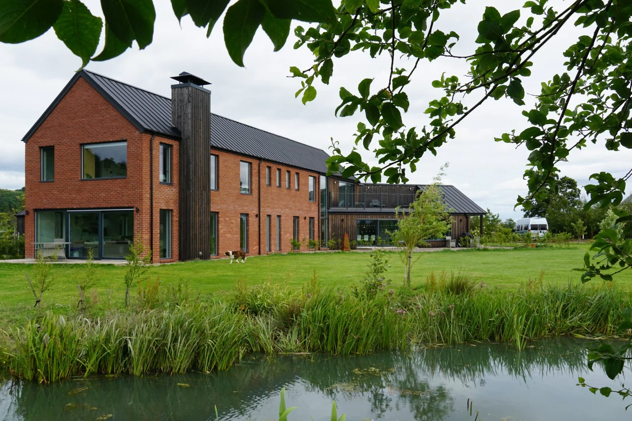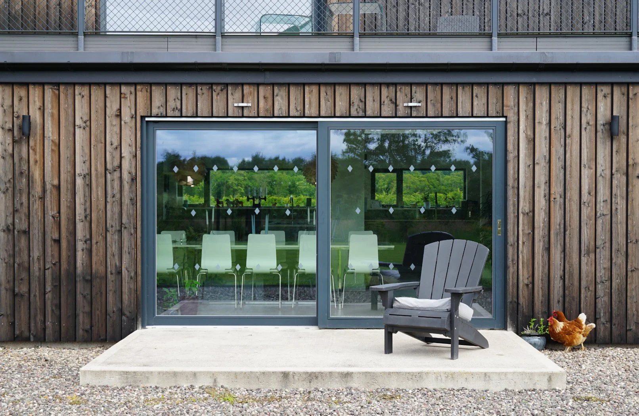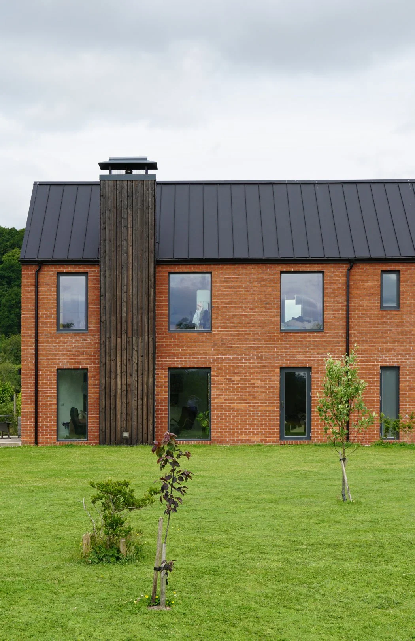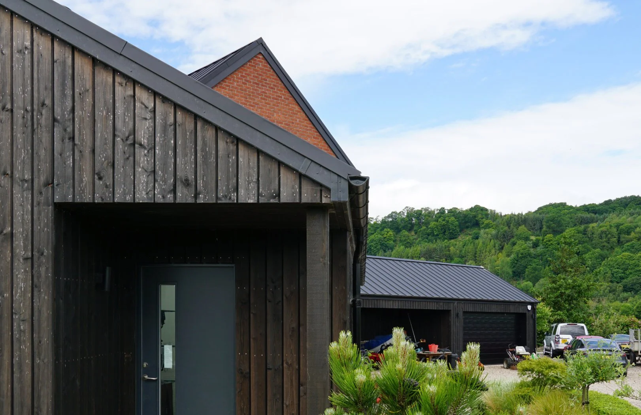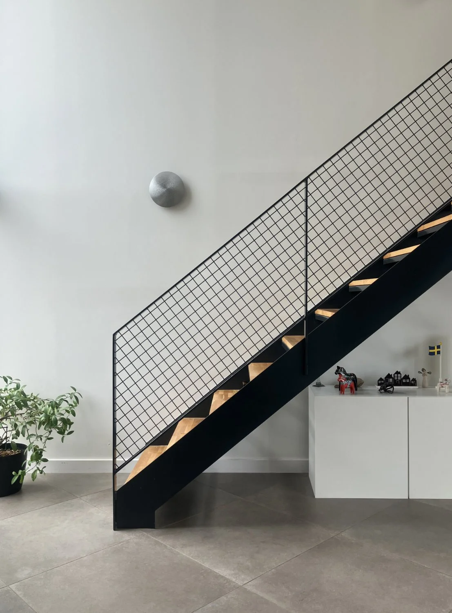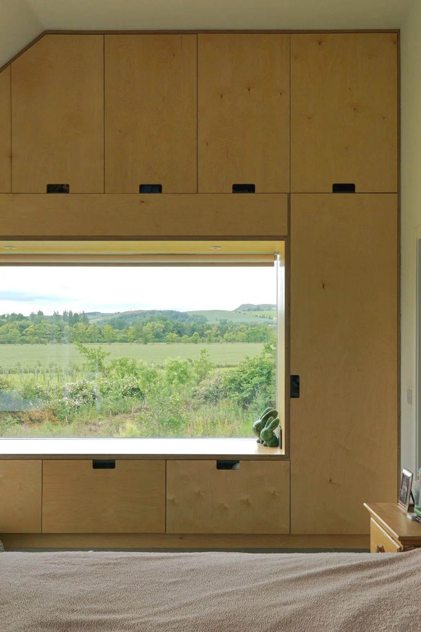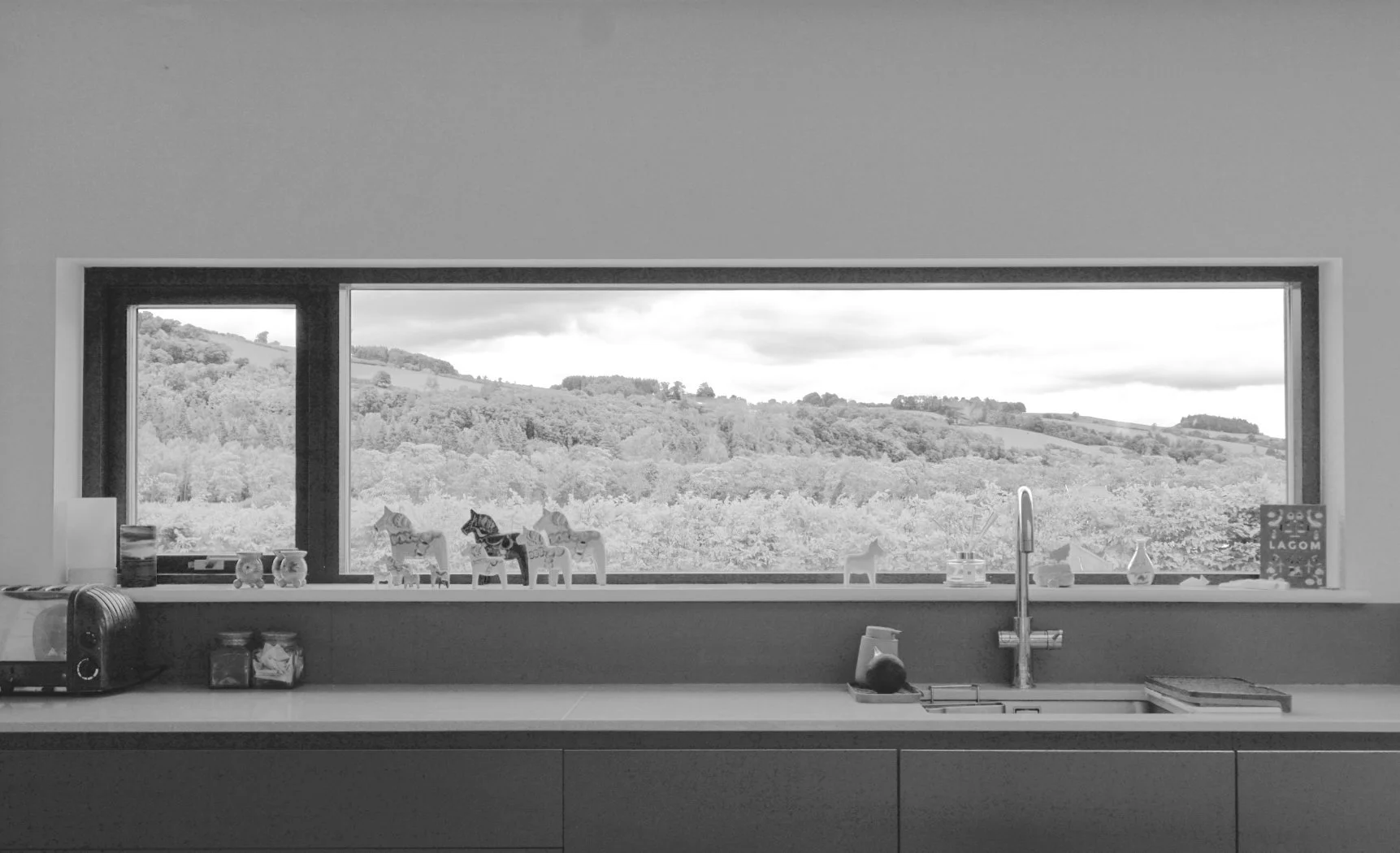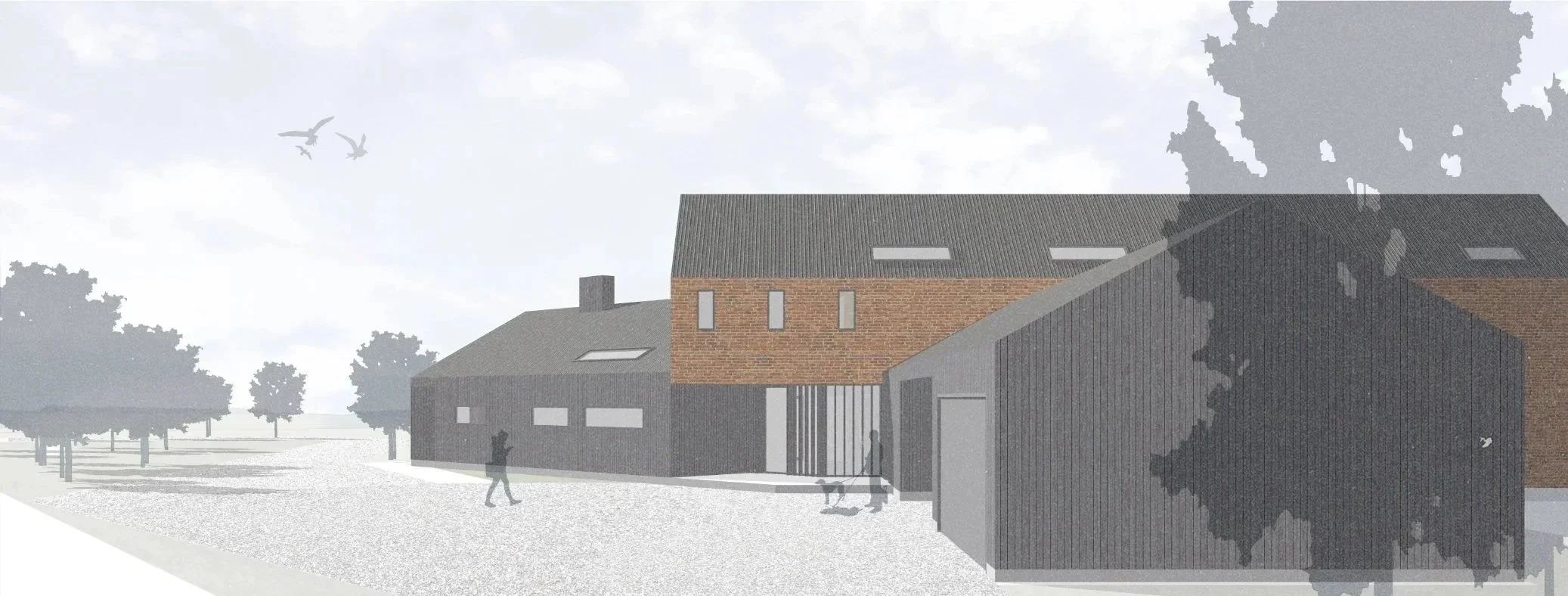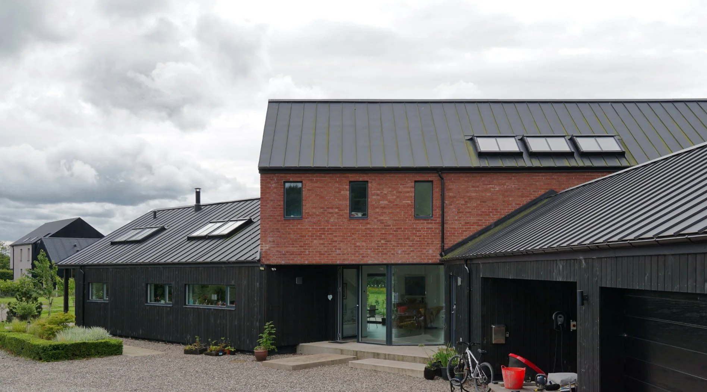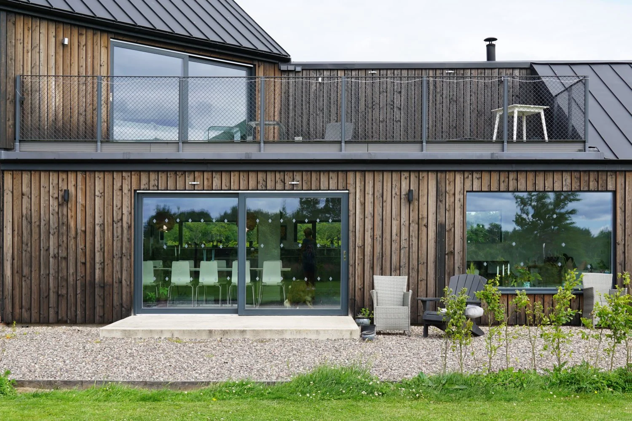Charleston Farm
Private Residential, Perthshire
A contemporary home on former farmland, in the Carse of Gowrie, between Perth and Dundee.
This family home responds to its agricultural and rural context in its detailing, materials and orientation. It is a large house, it sits within a group of 5 plots and we wanted to reduce the visible mass of the house from the road, maintain privacy from the building group, and maximise the connection towards the garden and landscape beyond.
The orientation and positioning of the house is influenced by the movement of the sun and the indicative 1 in 200 year flood plain. The kitchen is to the east, it enjoys morning sun and looks back towards the approach road. The evening living space is at the western end, bedrooms look south towards the garden, and circulation with the hillside backdrop, is to the north. The rotated plan fits around the line of potential flooding.
From the road the house is screened by new planting, but you also look onto the single storey gable end of the house, reducing the impact, the bulk of the two storey house extends away from you. Our clients have transformed the site, which includes a large garden and extensive paddock, with considerable planting, increasing biodiversity, improving privacy and providing shelter from prevailing winds. We are delighted to see the house bedded into it’s surroundings, and it’s a drastic change from the original flat, open site. There is even a pond!
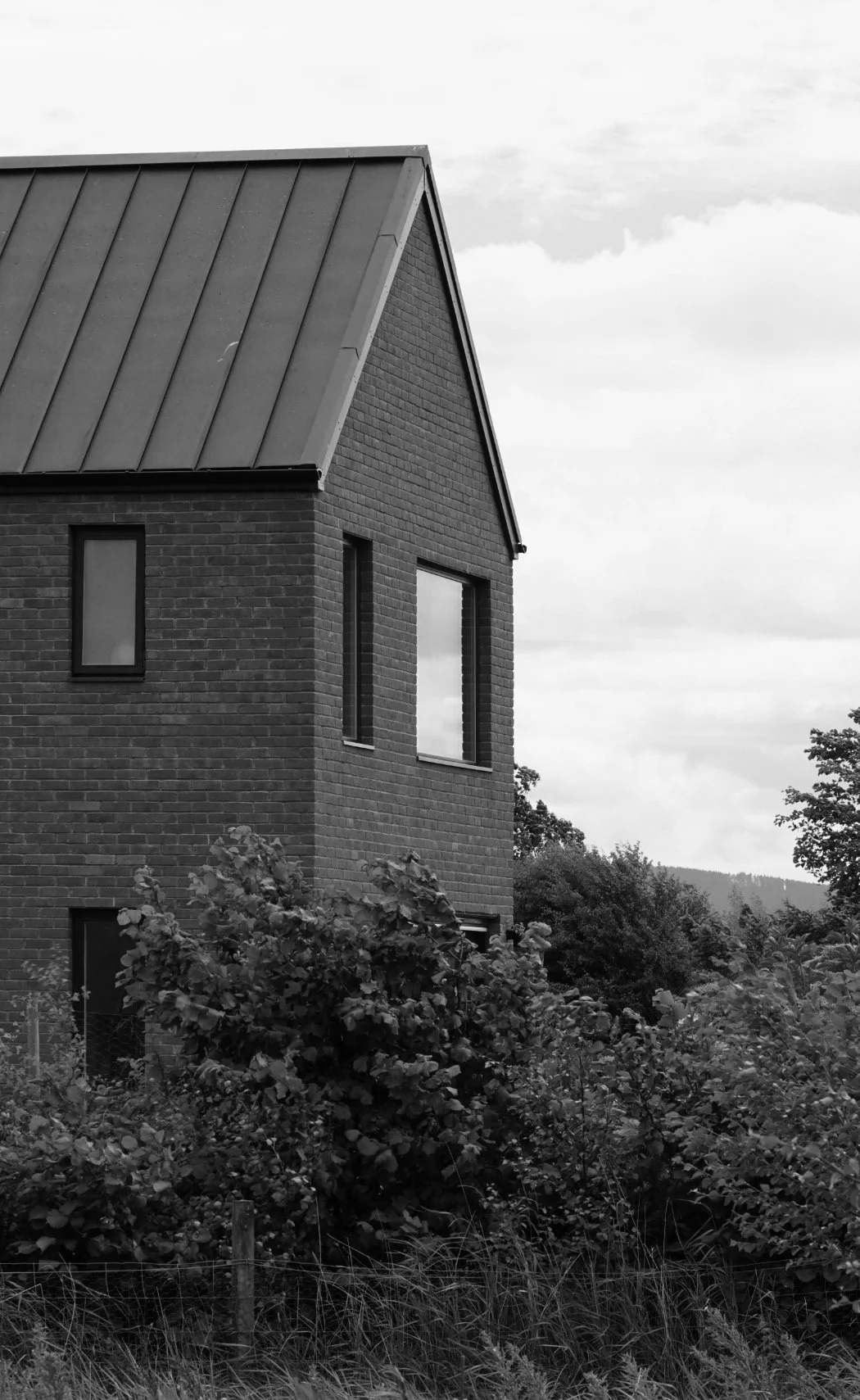
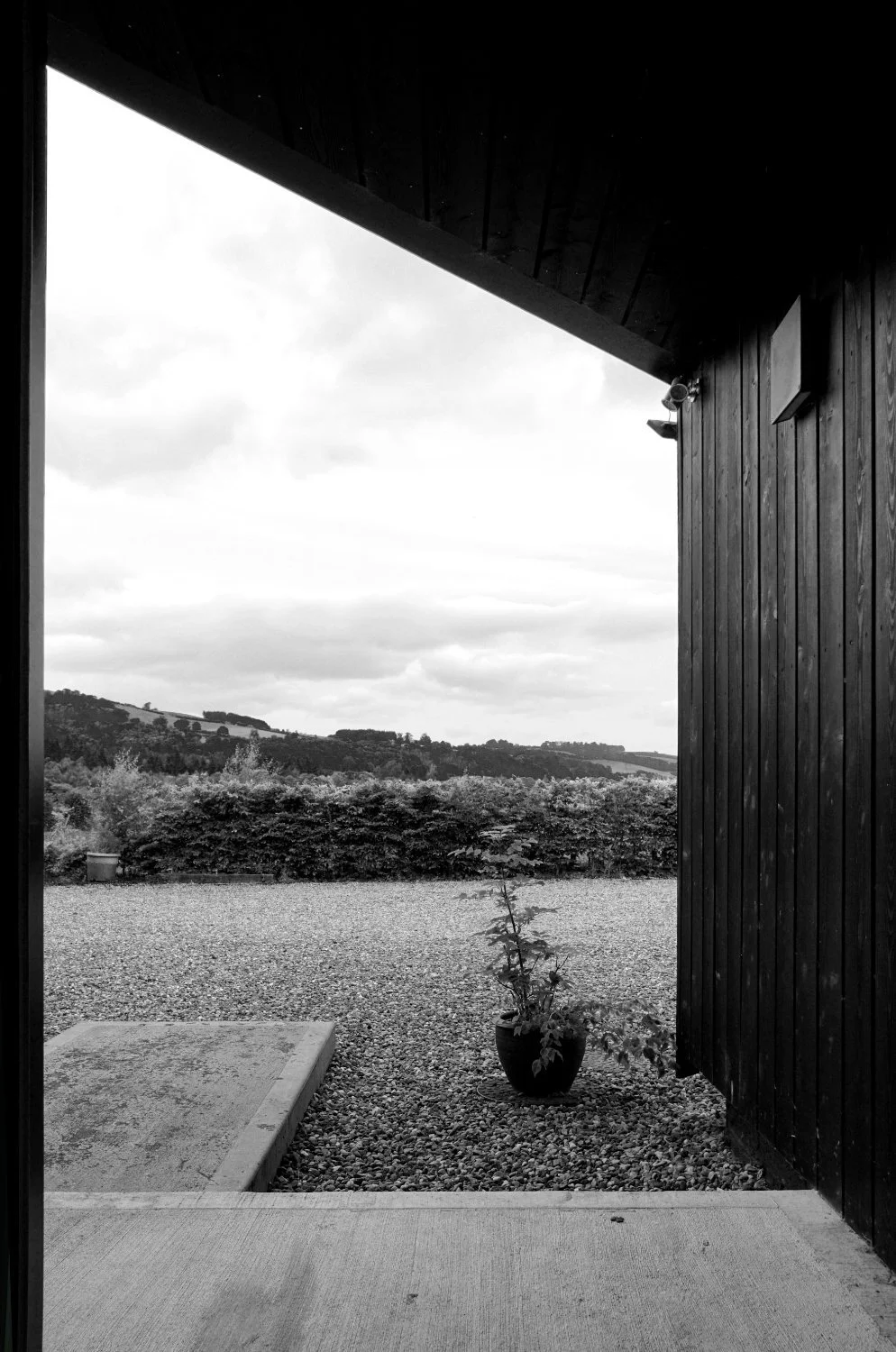

The entrance into the house is recessed and sheltered, there is a working boot room entrance adjacent, but the main entrance opens into a double height volume with the stair up to the first floor accommodation. Directly in front of you is a floor to ceiling window out to the garden, to the right extends a long view down the corridor to the lounge and garden beyond, to the left is the family and dining area. The kitchen is purposely tucked around the corner, part of the space but hidden from first impressions.
Site Plan
Ground Floor Plan
First Floor Plan
We split the building into 2 different styles, lightweight dark timber for the single storey elements and red brick for the 2 storey part of the house. A black standing seam steel roof is consistent throughout the design.
The red brick references the material formerly made at the nearby Errol brickworks. It give a solid crisp appearance, it also compliments the landscape rather than using a render which would make the house stand out.
The stained larch cladding is softer, its used for the family living area and the carport. It contrasts the brickwork but remains complimentary to the landscape and provides a backdrop to the new garden planting.
Detailing is simple throughout. Windows are composed to create order and repetition. The principle entrance is recessed to give prominence and is combined with large concrete stepping stone. The chimney from the lounge stove is also exaggerated and simplified.
Views are directed back out to the landscape on all sides. The steel stair has open risers to allow light and views through, the oak treads provide comfort underfoot. Plywood storage is formed in the boot room for each member of the family, including the dogs! Birch ply is also used in the master bedroom, where the built in storage creates a window seat.
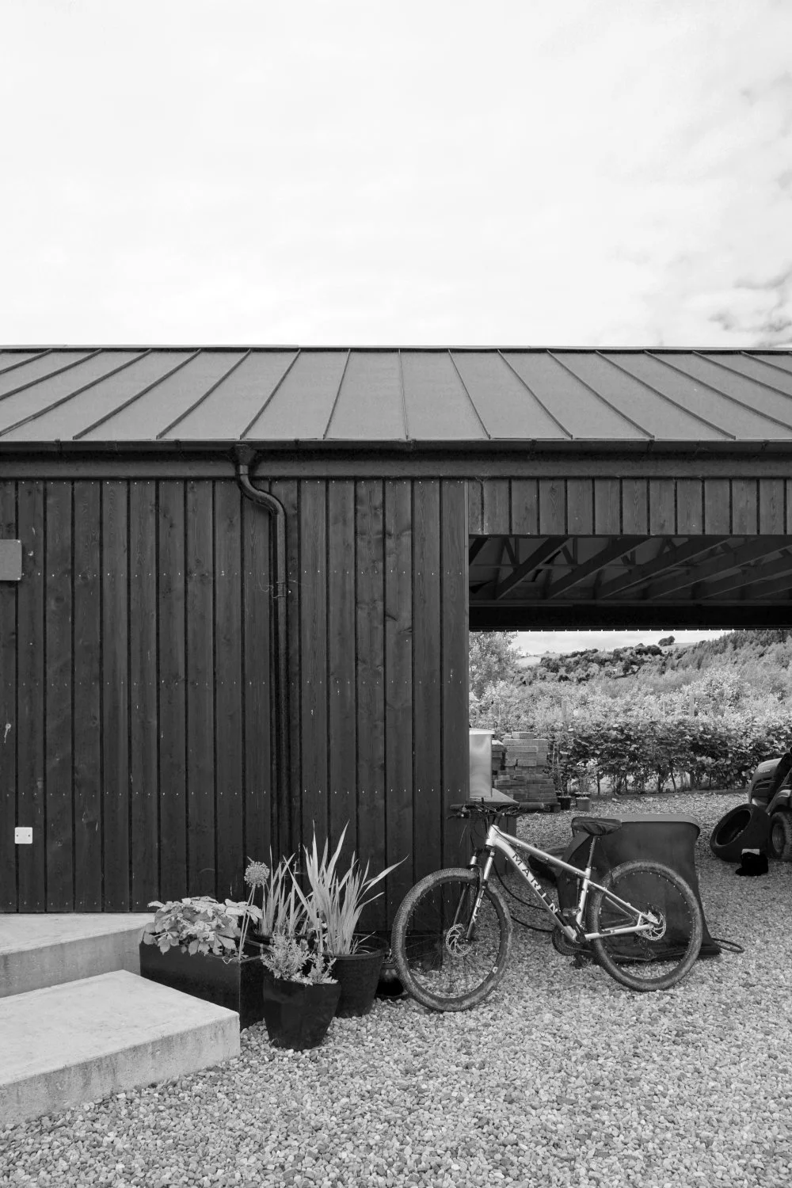


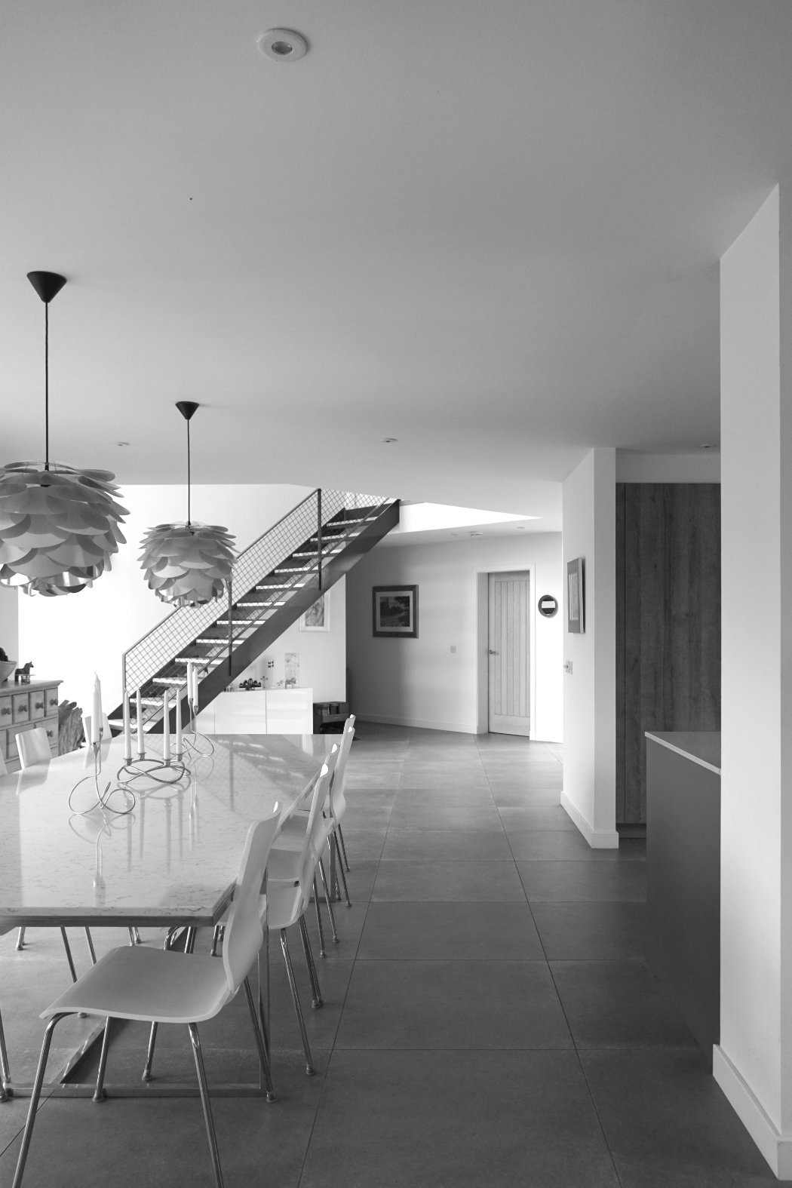

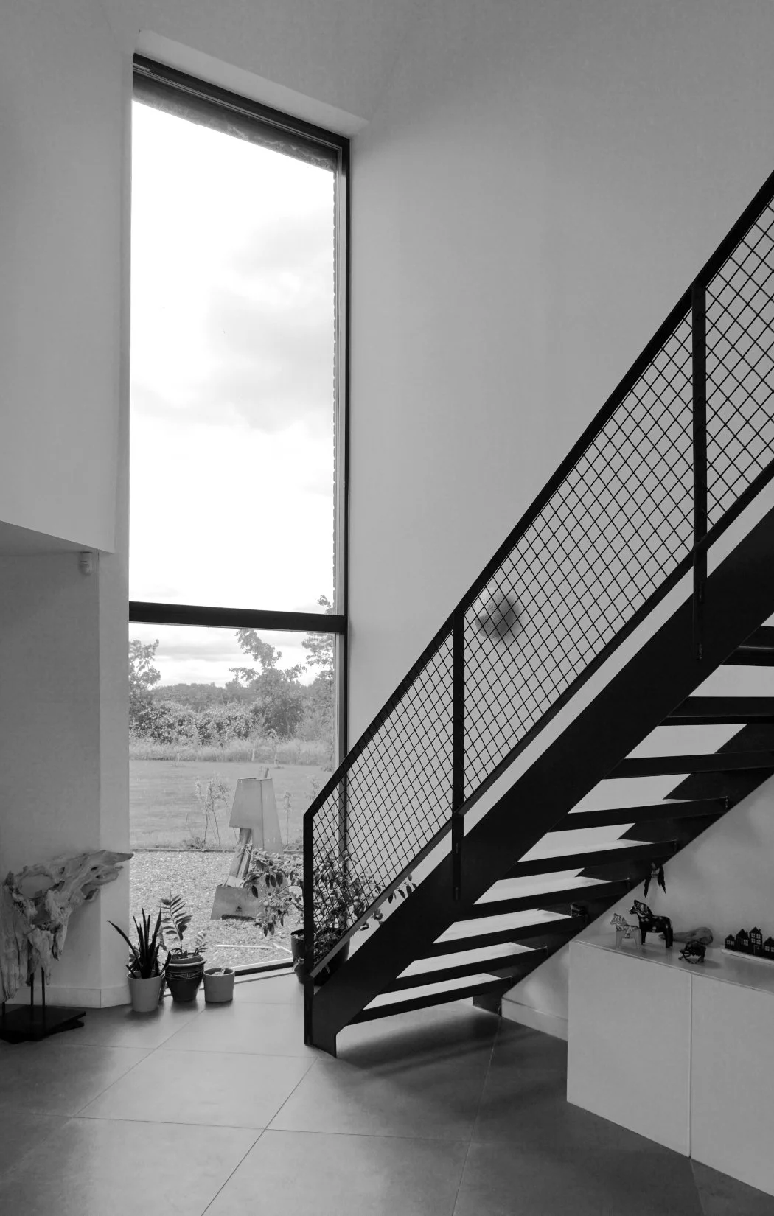
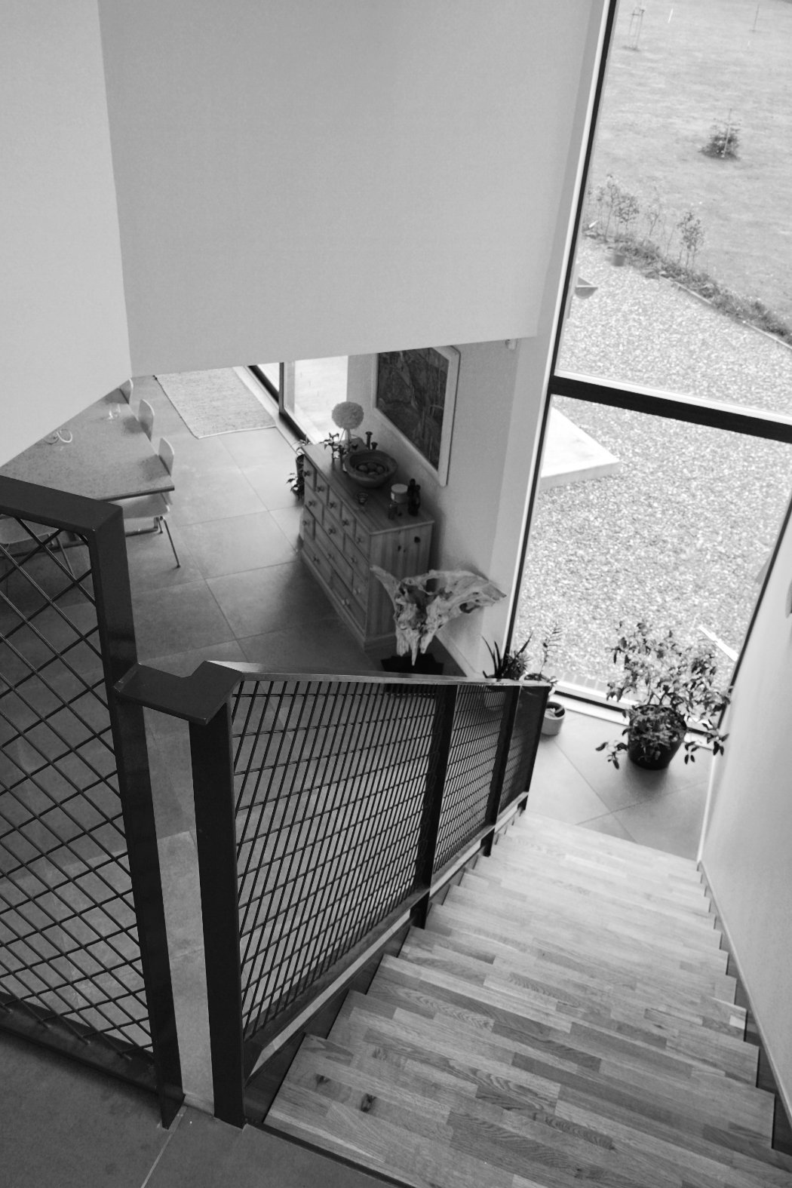

Visualisation of the entrance and junctions between the single and two storey elements
Photo of the completed building, main entrance centrally with car port, storage and boot room to the right.
