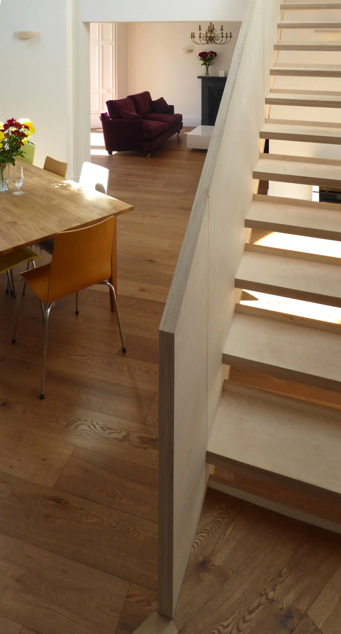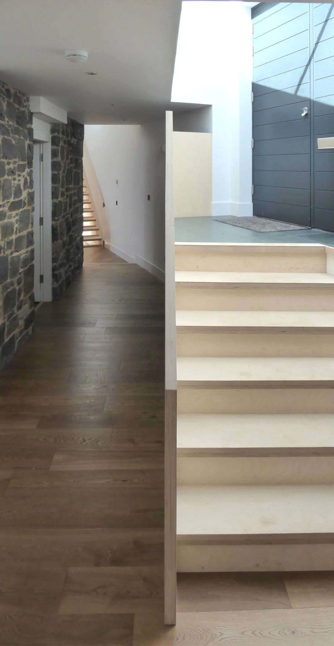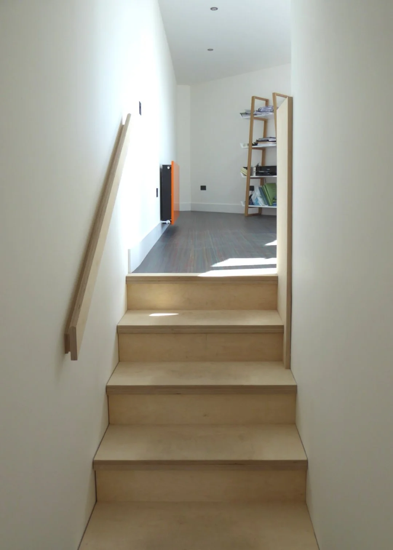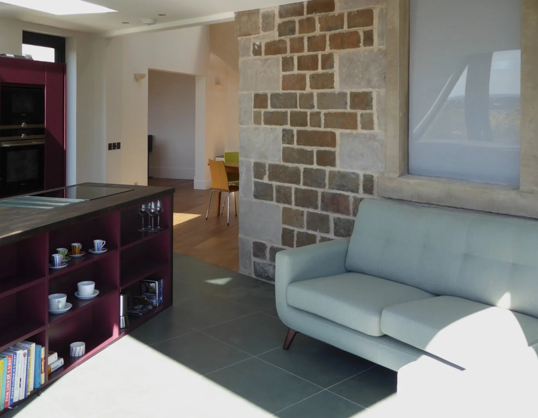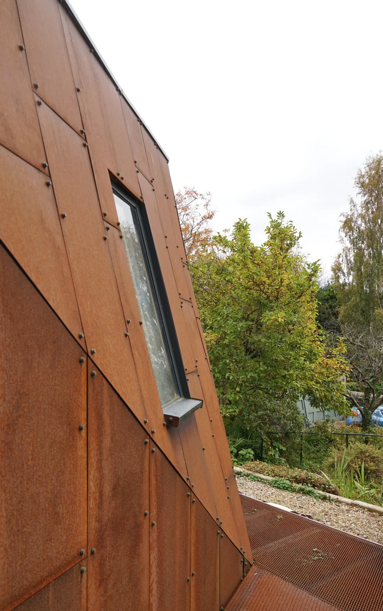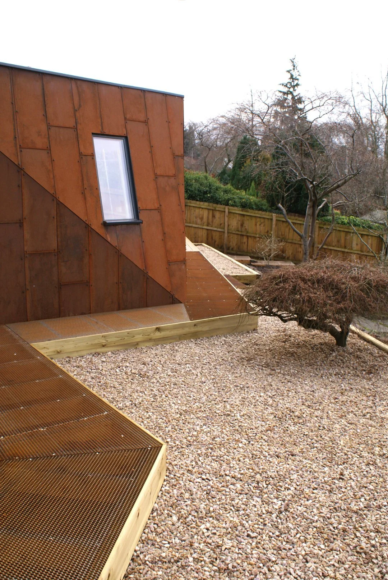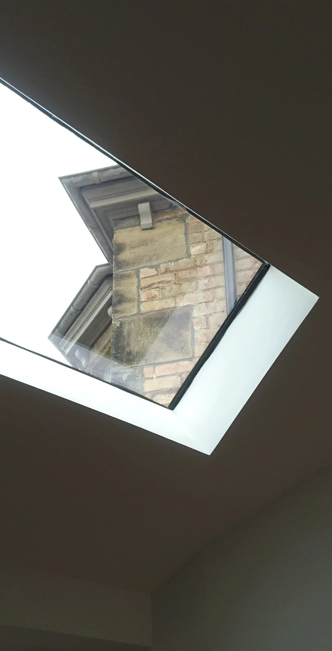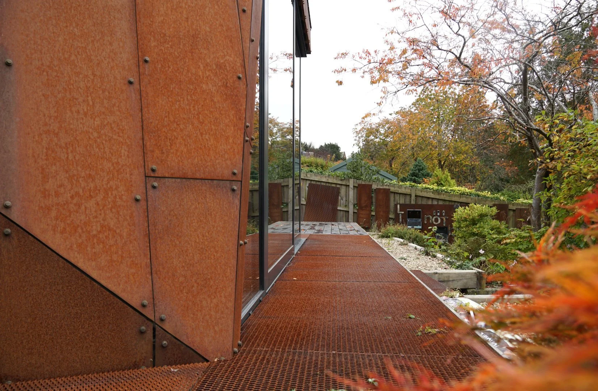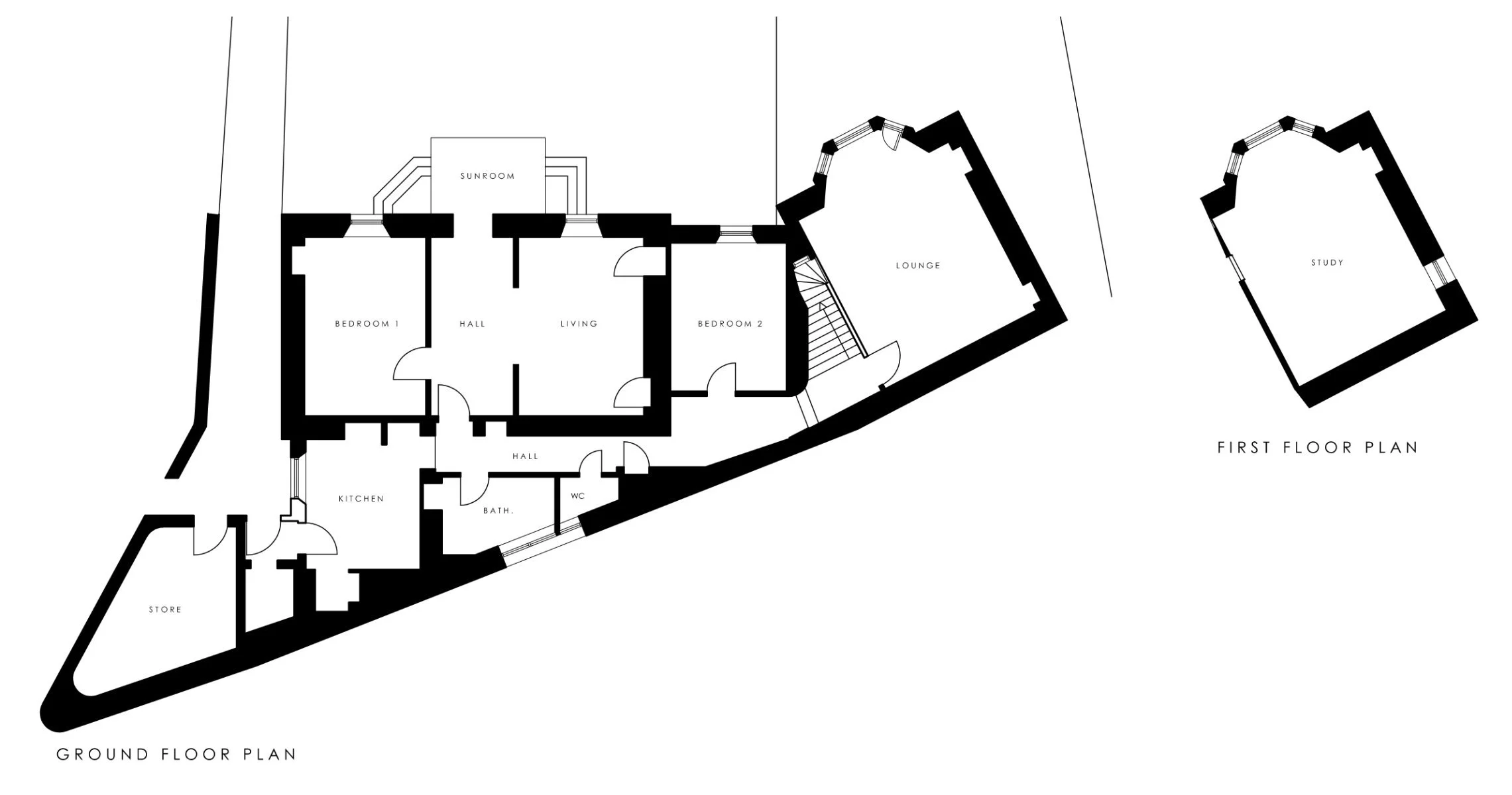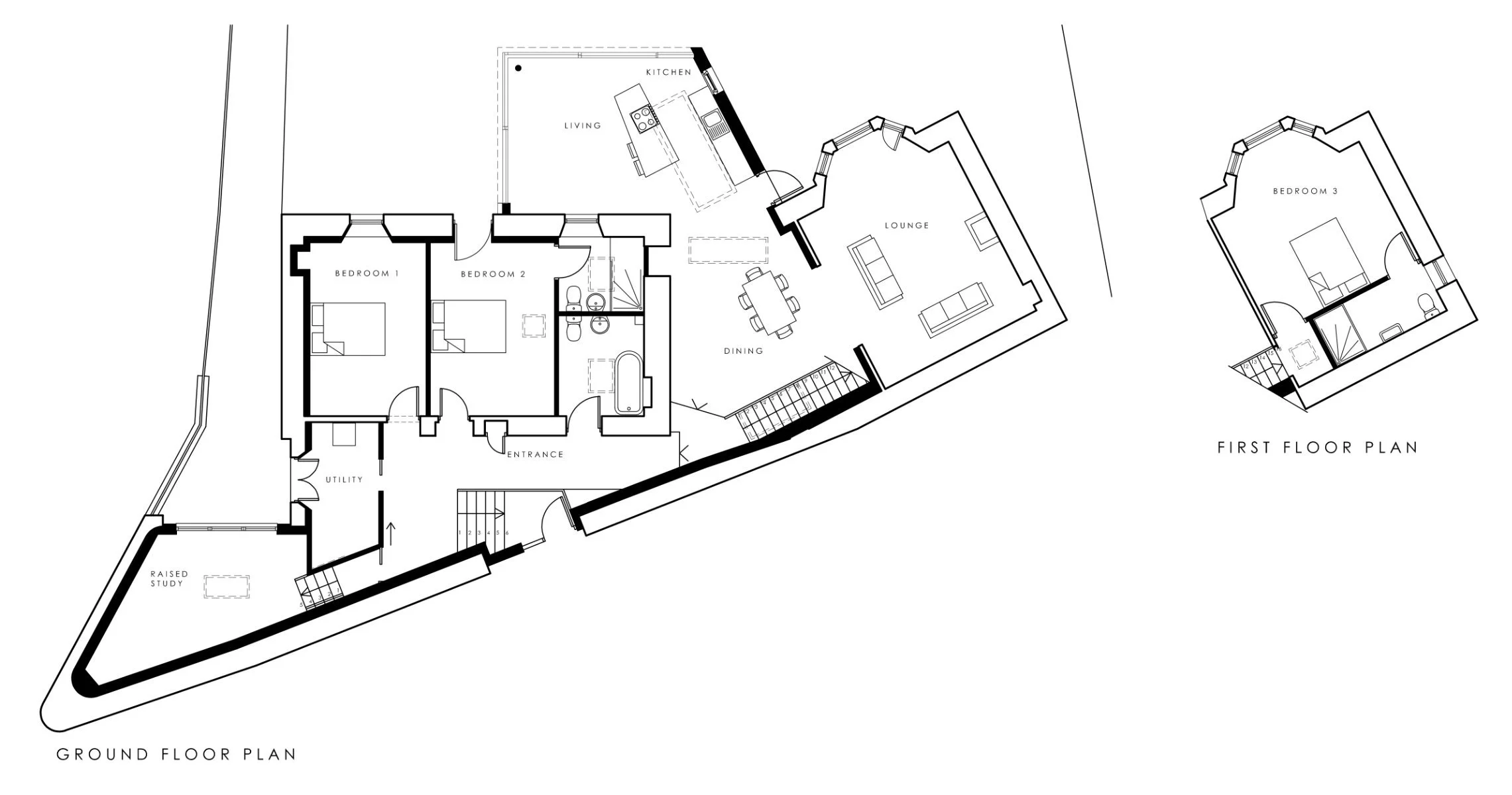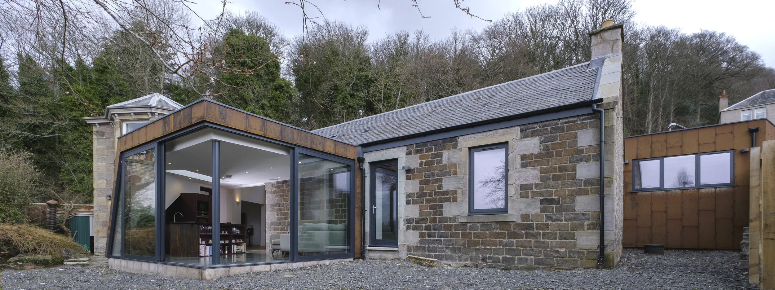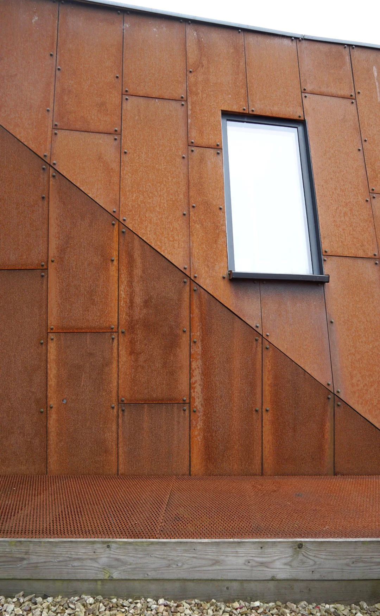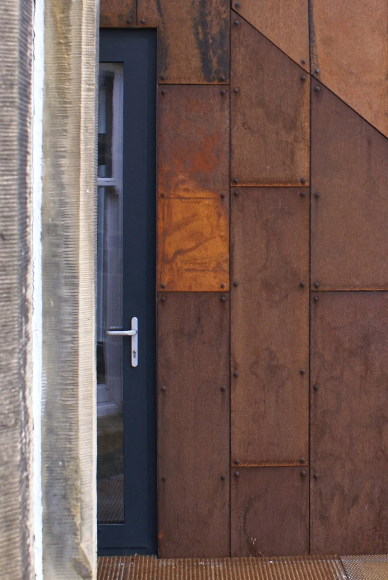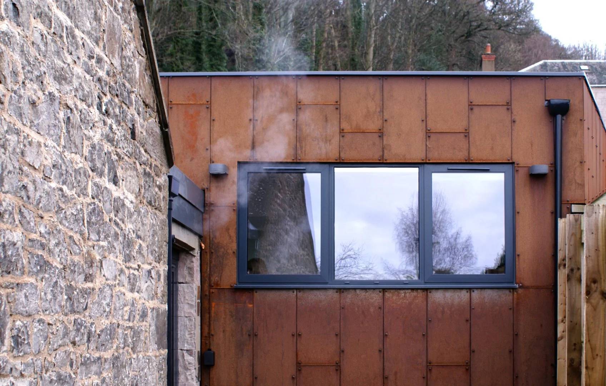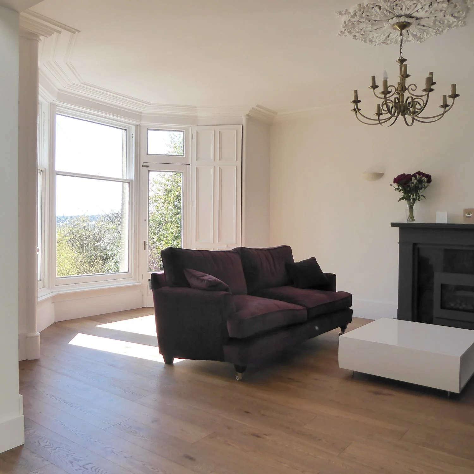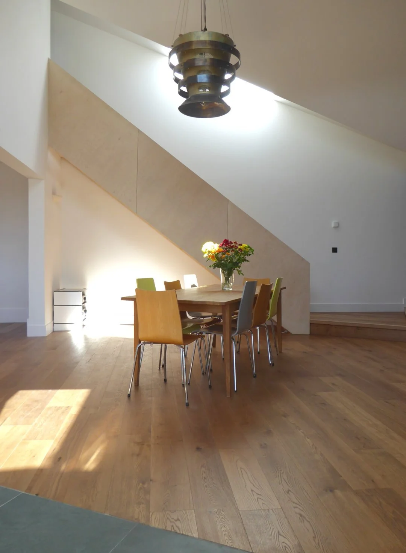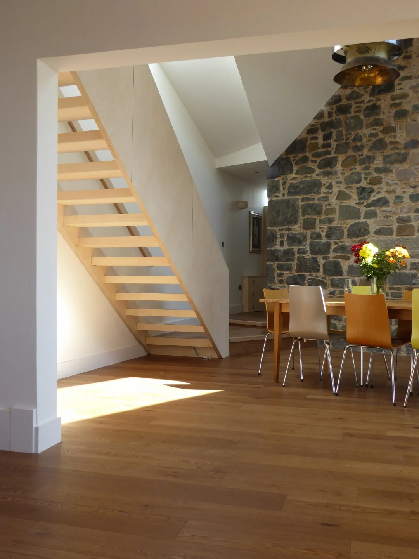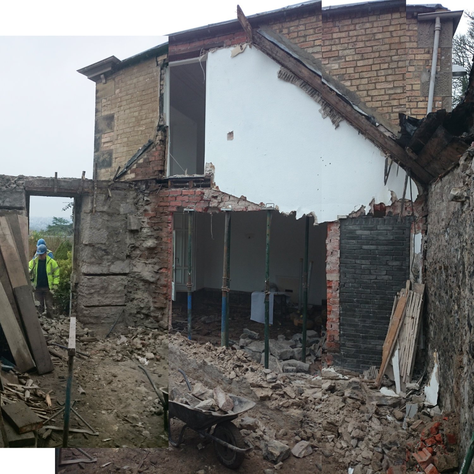
Woodend Cottage
Alterations and extension to existing house
Winner of Dundee Institute of Architects Best Interior Award
Rachel and Simon Parkinson, Client
“We couldn’t be happier with our home – it’s everything we dreamed of and more. The design perfectly balances a modern style with the old, creating a home that feels both contemporary and welcoming. From the very beginning, Gavin listened carefully to our ideas and brought them to life with creativity and attention to detail. Winning the design award was the “cherry on top” – it’s wonderful to see the craftsmanship and thought that went into our home recognised in this way.”.

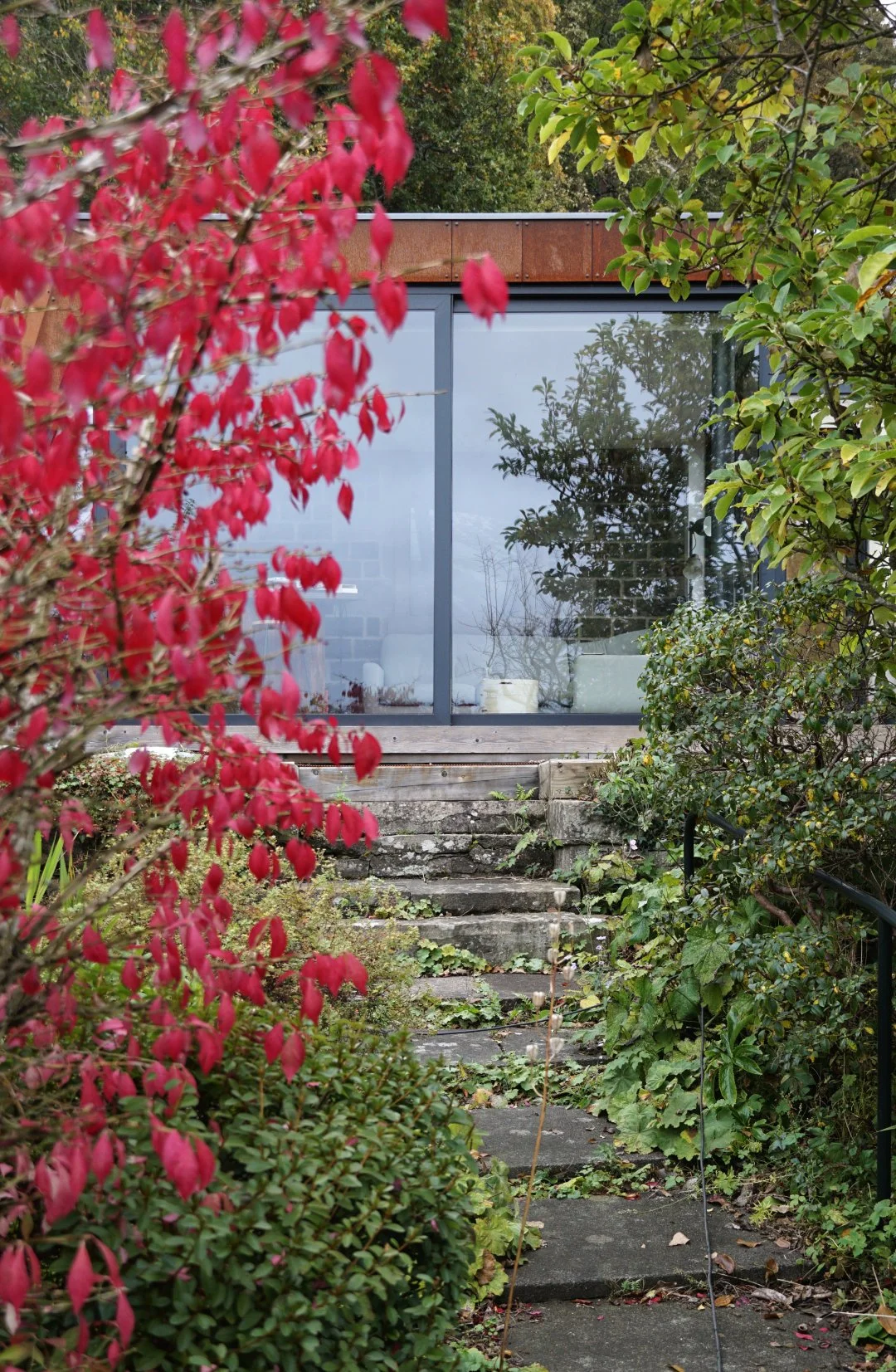
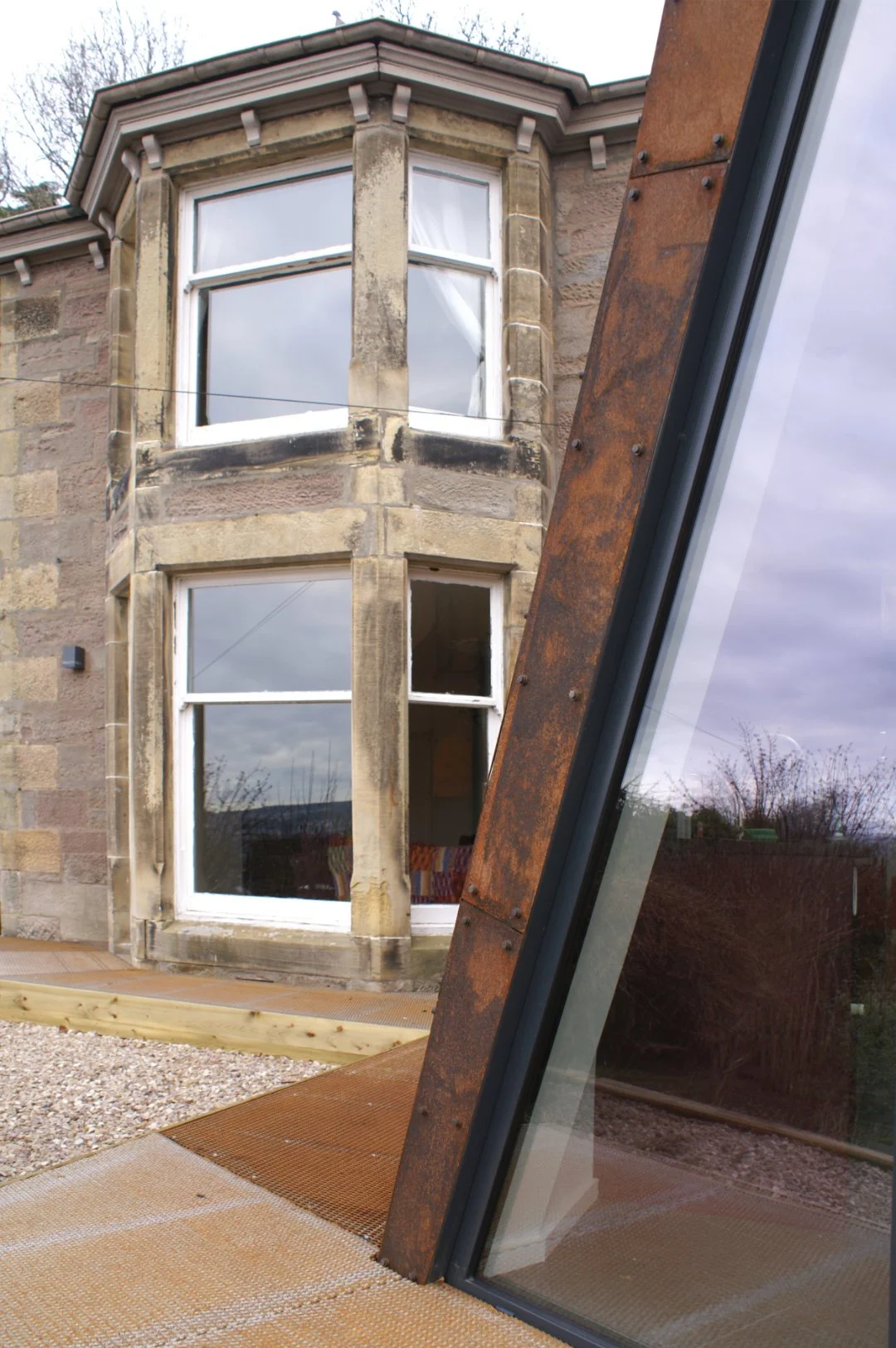
Woodend Cottage on Kinnoull Hill in the east of Perth has had a number of lives and our appointment was to improve the flow, quality of the interior and to provide additional space.
The original modest cottage sat behind a retaining wall, below and closed from the street. A Victorian 2 storey extension with bay windows and ornate plasterwork had been added and the space between the cottage and the boundary walls had been enclosed.
However, there was no street frontage or visible entrance, the infill spaces were damp and dark, and the access to the first floor was via a narrow and twisting staircase.
The house was stripped back to the cottage and the two storey Victorian extension. Two new pop up roofs, both top lit, were added; one to form an entrance from the street and the other, a home office. The original cottage creates two bedrooms, an en-suite and a new bathroom.
Circulation flows from the new entrance into a link space accommodating a dining area, access to the first floor bedroom as well as connecting the cottage to the Victorian drawing room, and out to our new extension, with kitchen and living space.
The house appears closed and quiet from the street but as you enter, spaces grow and open up to the garden. Natural light is provided throughout the house from above as window openings were restricted to one side of the house only.
However, the westerly views down the sloping garden across the river Tay towards Perth and the evening sun provide a great outlook and are maximised wherever possible
Aerial Photo showing 3 new flat roof ares with roof lights, including the new entrance
Woodend from the street before works began, with no entrance
Existing Floor Plan
Proposed Floor Plan
The original cottage is visible both inside and out. The office extension to the right is quiet and tucked away so it can be closed off during down time. The kitchen and living extension opens up to the garden with sliding doors that maximise views out.
The stone of the cottage is exposed inside and out so that it can be enjoyed throughout the house. There is a clear narrative of the original cottage, the Victorian addition and our new interventions. Various changes in the floor level are created using plywood stairs, designed to be solid, but light and bright.
The new extensions are clad in Corten steel, the texture and varied colour compliment the stone of the original cottage but with a contemporary material. It is sharp and robust, but blends into the garden, particularly in autumn.
The garden extension is tapered in plan and elevation to reduce the visual impact, and minimise loss of light into the drawing room.
The dining area is the link where each element of the house converge. The space opens up from the inward looking entrance, to a full height volume, creating a bright, spacious interior. It is quirky, with walls at different angles, various roof pitches, textures and materials, combining old and new. The memory of a fire place is visible in the stone wall and a press is now a bar.
The plywood stair up to the master bedroom was designed to be solid, simple and modern but with open risers to allow light through from the roof light above.
Photo during construction after the previous stair and roof was removed with new opening to the drawing room formed.
The completed dining space with stair up to first floor, large opening to the drawing room, original stone visible and link through to the kitchen extension.

